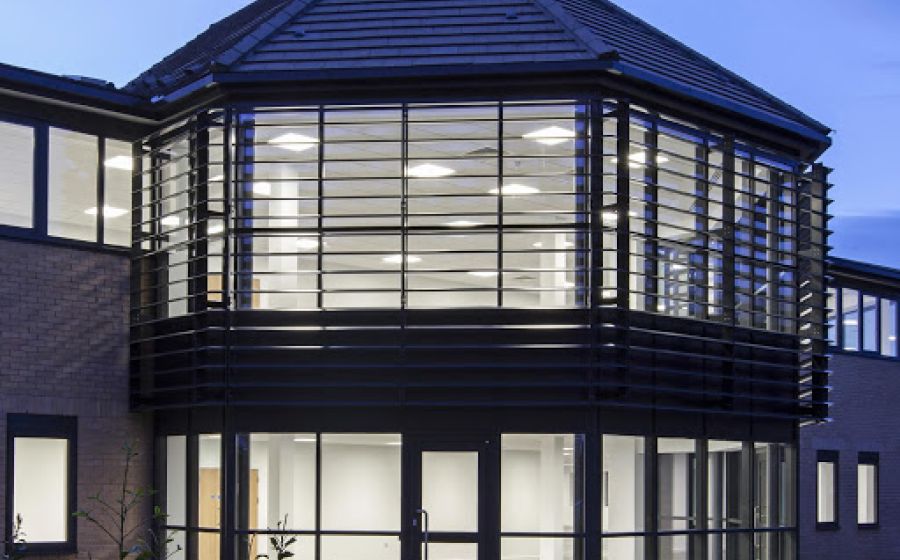Commercial Projects: Offices
Unit 330 – Cambridge Science Park
Client: The Master and Fellows of Trinity College, Cambridge
DB&P's Services: Building Services Consultant Engineers

Unit 330 of the Cambridge Science Park has been comprehensively remodelled / extended from the 1990’s original build to create circa 25,000 sq. ft of modern, fit for purpose CAT A open plan office space – credit to the success of the project is the fact that the extension / refurbishment works were completed ahead of programme with all interested parties extremely proud of the end product.
The external façade of the building was completely rejuvenated with a new entrance forming a contemporary focal point; new aluminium windows and curtain walling complement the building whist significantly reducing air permeability to less than 3m3/m2/hr @ 50 Pa.
David Bedwell & Partners were responsible for the design of the associated mechanical and electrical services, with particular emphasis on creating a modern “stand-out twist” to conventional office space. Heating and “comfort” cooling to the open plan offices is provided via a series of VRF reverse cycle heat pump units – in turn these serve a range of chassis type indoor units connected to a number of “control boxes” which enables waste heat (when in a cooling mode) and waste colth (when in a heating mode) to provide a degree of “free” heating / colth to those areas operating in the opposite mode.
Extent of Mechanical Services:
- VRF reverse cycle heat pump units – providing heating and “comfort” cooling
- Supply and extract ventilation systems
- Domestic H&C water services
- Automatic Control Systems
Extent of Electrical Services:
- Incoming utilities - electrical power / site transformer
- General lighting and emergency lighting
- Electrical small power
- Fire alarm installation
- Door entry, CCTV and security systems
- Lightning protection
- Landscape lightin